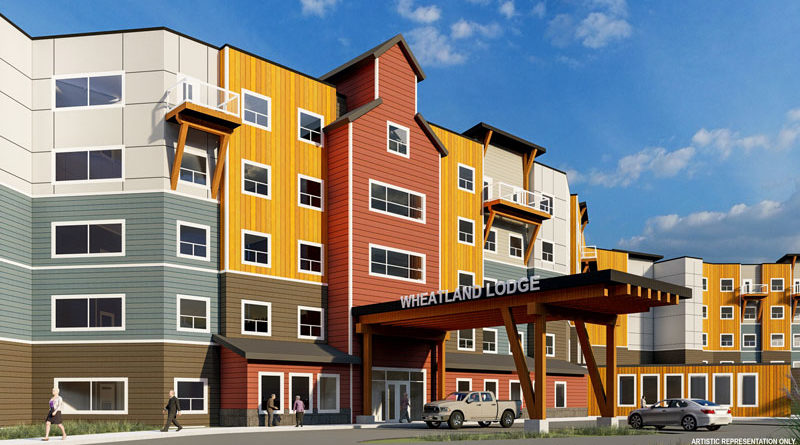New seniors’ lodge design pays tribute to history
By Sean Feagan, Local Journalism Initiative Reporter
A design concept for a new seniors’ housing facility in Strathmore has drawn mainly positive responses, following an online information session.
The new multi-story facility, proposed to replace Wheatland Lodge, features a design paying homage to the area’s agricultural history and culture.
Berry Architecture + Associates, the firm responsible for designing the building, presented the concept during an online information session held on May 13. The design incorporates feedback the firm received through numerous engagement sessions held earlier in the year with local stakeholders, including residents.
The facility will be built on a town-owned, 4.7-acre parcel to the east of Kinsmen Park in Strathmore. Having the site being within walking distance of downtown was important, noted George Berry, owner of Berry Architecture.
“We wanted to make sure that the people from the lodge could reach downtown Strathmore, as well as downtown Strathmore could reach out to the lodge,” he said. “I want to see that connection – that’s how we break down the isolation.”
Berry added the location allows the new building to be close to medical services, shopping and walking trails, and prevents it from being alone “on an island.”
“We want to provide the public connection, but still maintain their privacy,” he said.
The building design features three connected blocks and pays tribute to Strathmore and Wheatland County’s history and culture, including an exterior structural element resembling a grain elevator, like that which once stood in town.
Common spaces in the new facility include covered exterior patios, family kitchen areas for events such as birthday and anniversary parties, and a pub offering pool and darts. Indoor fitness is also a priority for the new building, including stairwells designed to offer a safe way for residents to exercise.
The structure is being built to include groupings of residents in “neighbourhooods.” These areas will each support around a dozen residents and will feature small kitchens, dining areas and other shared spaces. “We’re developing micro-communities that have their own little features into their individual neighbourhooods,” said Berry.
Resident rooms are being designed to offer comfort and privacy, with kitchenettes, accessible washrooms and private bedroom areas. “They are not home-like structures – they are homes,’ he said.
The new building will have full Wi-Fi connectivity.
“So, you’ll always be able to get hold of your mom and dad or grandma and grandpa, because there will be Wi-Fi throughout the entire facility,” said Berry.
Development is ongoing for the hospice space in the building, which is being done for Wheatland and Area Hospice Society (WAHS), the other partner in the project. Hospice rooms will offer comfortable furniture for families, including for overnight stays. The hospice will have a separate entrance but will still be connected to the building.
Even though WAHS and Wheatland Housing Management Body will continue to exist as separate entities together on the project, they will be effectively operating as one, said Berry. “It’s an outstanding partnership that has been created.”

