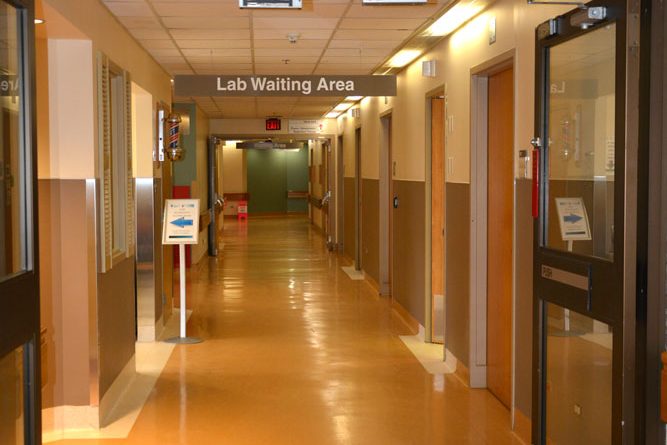Strathmore hospital renovations complete
By Janet Kanters Times Editor

Janet Kanters Photo
Extensive interior renovations to the 61,063 sq. ft. building occurred between late fall 2016 and September 2018, and the result is an increase in emergency department treatment spaces and improved space in other important areas of the hospital.
According to Ann Mcnair-Gariepy, site manager of the Strathmore hospital, the renovations help the facility improve patient care and access.
“(The renovations) means an improvement in the services that we’re able to offer,” she noted. “The services aren’t different, they’re just better. We’ve got more room, we’ve got better communication between the programs that service the client, and we have increased privacy and comfort for our emergency patients.”
Areas of the hospital included in the renovation were the emergency department, the outpatient lab, outpatient home care, rehabilitation (including occupational and respiratory therapy), pharmacy, diagnostic imaging and the main lobby of the hospital.
According to Alberta Health Services (AHS), the emergency department increased by 1,275 sq. ft. (from 2,015 sq. ft. to 3,290 sq. ft.) and added three new treatment spaces for a total of nine, one of which is a negative air room, allowing for the isolation of patients.
“The new triage desk is now enclosed, allowing for a more private and secure space, and increased patient privacy,” said Mcnair-Gariepy. “Also included are two new nursing stations and a more efficient unit clerk desk, and a new medication room allowing care staff to see more patients sooner.”
The diagnostic imaging area was relocated to make room for the emergency department expansion. The outpatient lab, meanwhile, increased from three treatment spaces to four spaces. The processing lab was also relocated and increased from 485 sq. ft. to 650 sq. ft.
Included in the renovations was a new location for outpatient home care. Located in the eastern wing of the hospital near the physiotherapy department, the space includes occupational and respiratory therapy services.
With a separate entrance, “it gives patients better access to the service they’re coming to see,” said Mcnail-Gariepy. “Also, during times of flu and other outbreaks, it keeps everybody from walking through the emergency department.”
Strathmore hospital is one of the busier hospitals in the area. In 2017-18, there were 19,875 visits to the emergency department, which is an average of 1,656 visits per month or 54 visits per day. The hospital has 23 acute care beds and the emergency department has nine care spaces.
At this time, there are no future upgrades planned for the hospital, although Mcnair-Gariepy said AHS is in constant assessment and reassessment of the services provided in Strathmore.
“It’s an ongoing process almost all the time,” she noted.
Melanie Veriotes with AHS said funding for capital projects is considered based on competing priorities, finite resources and the clinical needs of each communities.
“AHS is working on a strategy that focuses on enhancing the care that is provided for Albertans in their communities to help improve overall health and well-being,” she said. “We want to support people at home or in the community, and keep them out of hospital or discharge them from hospital as soon as possible. This includes providing home care and self-help services, and enhancing primary care.”

